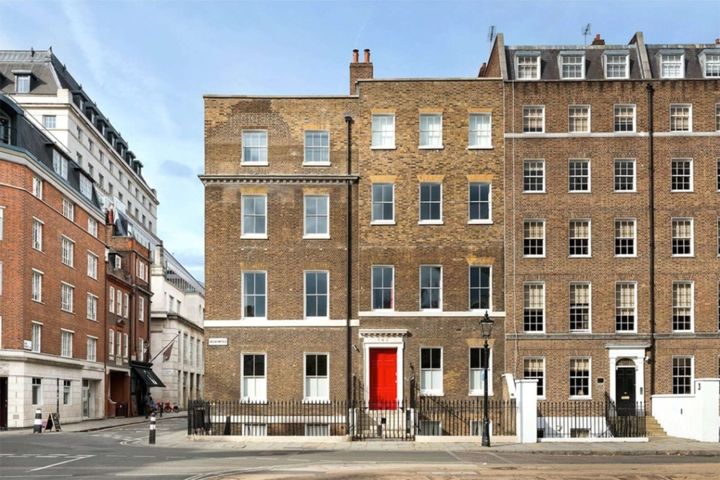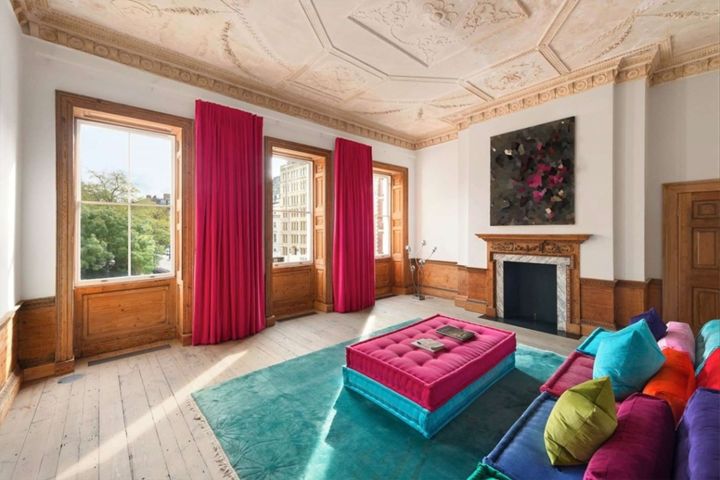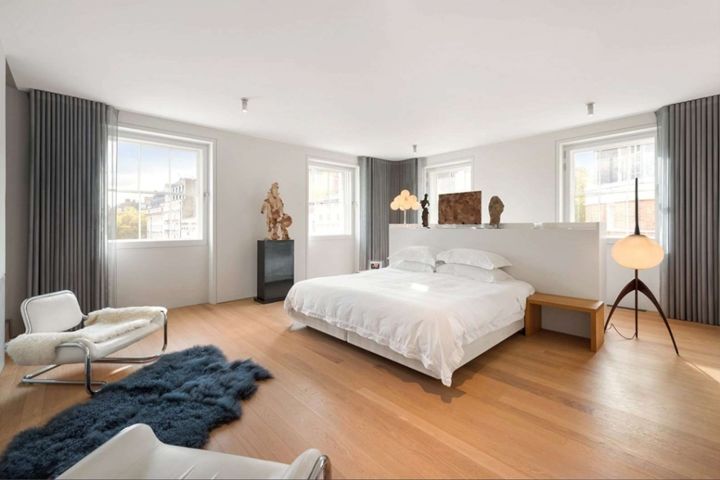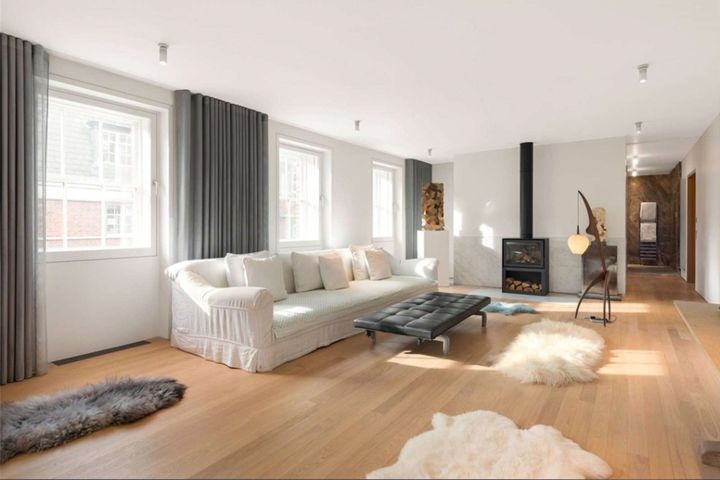
Anish Kapoor's London home seen from the inside - Photo Savills via DIRT.COM
Anish Kapoor was born in Mumbai, India, and came to the UK in 1973 to study art. In 2013, he was knighted by Queen Elizabeth, and his sculptures, which often reflect, distort, and re-contextualize the local scenery, are well-known. Kapoor is probably best known for Chicago's Cloud Gate (2004), which is commonly referred to as “The Bean” due to its unmistakable bean-like shape. Other significant works that he produced include the space drama Sky Mirror (2006), the depressive Descension (2014), and the Gothic fantasy drama Dirty Corner (2011), which is situated in the Palace of Versailles's gorgeous garden and has been desecrated several times with anti-Semitic graffiti.

Anish Kapoor's London home seen from the inside - Photo Savills via DIRT.COM
When the conceptual artist got super-big and was married for the last few years, he was able to acquire several spectacular properties all over the world, and his London home, a custom mansion located over Holborn Gardens in central London, is now available for purchase at £19 million, estimated at almost $26 million.
Nick Verdi of Savills claims that in the early 1800s, the two structures built from mostly unadorned brown brick were joined together. According to the Mansion Global property database, in 2009, Kapoor bought the property for approximately $5 million, or about £3.6 million. He engaged one of the world's most celebrated architecture firms, David Chipperfield Architects, to transform the rundown warren of office buildings into a distinguished, showcase single-family home.

Anish Kapoor's London home seen from the inside - Photo Savills via DIRT.COM
While doing additional construction on the back of the house, an elevator was installed and the upper floor living spaces were reconfigured to form a roof terrace. Throughout the residence that promotes itself as "one of the largest homes in Central London," period details, carefully uncovered and preserved, are intermingled with a very modern and minimalistic aesthetic. With a total area of nearly 14,500 square feet (4,400 m2), the otherwise inconspicuous Georgian-style house has six (or more) bedrooms and seven bathrooms, plus three more powder rooms.
When conducting a quick floor plan survey, it appears that there are at least a dozen fireplaces, many of which have mantelpieces made of older, antique designs and others of a more contemporary style, along with eight reception rooms that feature only a small number of artworks. Each of the five reception rooms, plus a den situated around an atrium-style stair gallery on the ground floor, has its own distinct character. The book-lined study is another small den, a 25-foot-long dining room, and a sleek kitchen surrounded by two large central islands in chocolate-brown marble, all on the second floor.
The four principal bedrooms of the residence each contain at least one fireplace, and all of them also feature a private bath on the top floor. The massive suite includes a 42 feet long bedroom/sitting area, a dressing room with a skylight, and 2 massive bathrooms, one with a wooden jacuzzi bath against a glass wall, which looks out over a lush, densely planting roof garden, designed by Walker.

Anish Kapoor's London home seen from the inside - Photo Savills via DIRT.COM
The floor schedules show that there are two more guest en-room or live-in housekeeping rooms in the basement including the eighth reception area, a secondary kitchen, washing facilities, and several storage rooms.
Kapoor was formerly home owned by his first wife, German-born art-historian Susanne Spicale in London's Chelsea area, and for many years has retained a significant toe-keeping status in the pink, sugary sands of the Bahamas, where, back in 2005, he commissioned avant-garde architect Rem Koolhaas and OMA to develop several options for a striking home set


 Jean Dubreil
Jean Dubreil